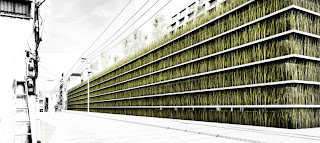Établissement médico-social . Croy
source: Frundgallina architectes . Canton de Vaud
Un vaste terrain situé en bordure de village a permis la réalisation d’un nouvel EMS pour la région du Nord-Vaudois.
Le parti architectural est d’implanter un volume compact situé au centre de la parcelle, à la manière d’une ancienne demeure sise au milieu de ses terres, comme il en existe encore dans cette région. L'établissement offre 36 lits de longs séjours et 4 unités d'accueil temporaire.
Un vaste terrain situé en bordure de village a permis la réalisation d’un nouvel EMS pour la région du Nord-Vaudois.
Le parti architectural est d’implanter un volume compact situé au centre de la parcelle, à la manière d’une ancienne demeure sise au milieu de ses terres, comme il en existe encore dans cette région. L'établissement offre 36 lits de longs séjours et 4 unités d'accueil temporaire.
























































.jpg)











.jpg)
.jpg)
.jpg)

.jpg)
.jpg)
.jpg)

.jpg)
.jpg)

