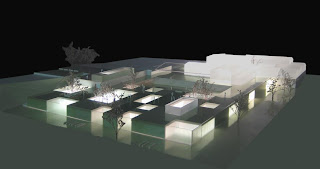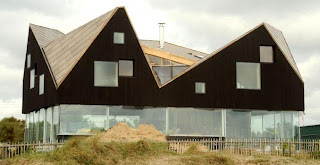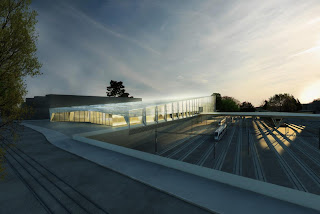New Folkwang Museum . Essen
source: David Chipperfield . Folkwang Museum . photos: Christian Richters .more: flickr
The Museum Folkwang, founded in Hagen by Karl Ernst Osthaus in 1902, was the first museum of contemporary art in Europe. The most significant works were transferred from Hagen to Essen in 1922, from which point on, aside from a period when the National Socialists temporarily divested the collection, the museum was able to pursue a high level of collecting activity. Today, it is one of the most high profile museums of the classic modern in Germany.
The Museum Folkwang, founded in Hagen by Karl Ernst Osthaus in 1902, was the first museum of contemporary art in Europe. The most significant works were transferred from Hagen to Essen in 1922, from which point on, aside from a period when the National Socialists temporarily divested the collection, the museum was able to pursue a high level of collecting activity. Today, it is one of the most high profile museums of the classic modern in Germany.
























































.jpg)











.jpg)
.jpg)
.jpg)

.jpg)
.jpg)
.jpg)

.jpg)
.jpg)

