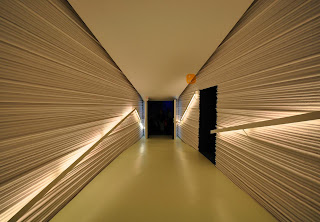El Batel Conference Center and Auditorium . Cartagena
Selgas Cano arquitectos . photos courtesy of © Juan de Dios Sáez Juliá . © Iwan Baan . + domus
Standing on an edge and entering a soul: visitors entering this long centre should not feel they are entering a building, but rather a soul, in the sense of the flow-progression of a sites's treatment: the Cartagena harbour. Everything here belongs to it: the immaculate straight line of the coastal shelf ( line ), the invariably calm sea (plane), the artificially horizontal plane of the wharf (plane), the sky as a variable background for this plane (plane over plane?); all based on an artifice that represents the greatest simplicity (plane), what is most natural (plane). Artifice and natural. However, this centre is by no means a representation of the spirit of all this artifice, but rather an epiphenomenon of it, something utterly different in spite of taking up everything that exists (plane). It is not a harbour shin. Its bones are not harbour bones, nor even its organs. It bears no resemblance at all to the child it has borne, born from an edge. Having decided the placement of the construction on the site, it is immediate, almost spontaneous: like a liquid mass poured into a much bigger mould. The continuous width of the body is established by the necessary width of the head, the main hall. Its longitudinal dimension is produced by a clean accumulation of the various functions described in the conference centre brief, differentiated by colours and totalling 210 meters in length.
This extensionally of the occupation, together with the gradual burial of the volume, results in a building that huge the ground; a flat, stretched, straight body, plane over plane; and over the plane, another plane. But what about the interior? The Alfonso XII wharf is 1000 meters long, and we assume this to be at the end. Its entire length is accompanied by a twenty meter belt running parallel to the cliff line that is respected by the constructions. This can be enjoyed on a most pleasant stroll, following the immutable coastline. This stroll is precisely what we want to encourage; it is what we feed into the building with, it must be said , the violence involved in excavating a wharf, an artificial beach opened up in the harbour that slowly submerges below zero level into the sea, toying with the hard horizontally of the wharf. Here we are no longer part of the exterior . We now belong to ourselves an our strollers. We are working the 210 meters scale reserved for this purpose on their behalf. We are working on the contrast with the facade produced by the cut in level zero, and we continue to feed off the dictatorship of the wharf, precisely in opposition to it.
Selgas Cano arquitectos . photos courtesy of © Juan de Dios Sáez Juliá . © Iwan Baan . + domus
Standing on an edge and entering a soul: visitors entering this long centre should not feel they are entering a building, but rather a soul, in the sense of the flow-progression of a sites's treatment: the Cartagena harbour. Everything here belongs to it: the immaculate straight line of the coastal shelf ( line ), the invariably calm sea (plane), the artificially horizontal plane of the wharf (plane), the sky as a variable background for this plane (plane over plane?); all based on an artifice that represents the greatest simplicity (plane), what is most natural (plane). Artifice and natural. However, this centre is by no means a representation of the spirit of all this artifice, but rather an epiphenomenon of it, something utterly different in spite of taking up everything that exists (plane). It is not a harbour shin. Its bones are not harbour bones, nor even its organs. It bears no resemblance at all to the child it has borne, born from an edge. Having decided the placement of the construction on the site, it is immediate, almost spontaneous: like a liquid mass poured into a much bigger mould. The continuous width of the body is established by the necessary width of the head, the main hall. Its longitudinal dimension is produced by a clean accumulation of the various functions described in the conference centre brief, differentiated by colours and totalling 210 meters in length.
above photos © Iwan Baan
above pictures © Juan de Dios Sáez Juliá
This extensionally of the occupation, together with the gradual burial of the volume, results in a building that huge the ground; a flat, stretched, straight body, plane over plane; and over the plane, another plane. But what about the interior? The Alfonso XII wharf is 1000 meters long, and we assume this to be at the end. Its entire length is accompanied by a twenty meter belt running parallel to the cliff line that is respected by the constructions. This can be enjoyed on a most pleasant stroll, following the immutable coastline. This stroll is precisely what we want to encourage; it is what we feed into the building with, it must be said , the violence involved in excavating a wharf, an artificial beach opened up in the harbour that slowly submerges below zero level into the sea, toying with the hard horizontally of the wharf. Here we are no longer part of the exterior . We now belong to ourselves an our strollers. We are working the 210 meters scale reserved for this purpose on their behalf. We are working on the contrast with the facade produced by the cut in level zero, and we continue to feed off the dictatorship of the wharf, precisely in opposition to it.






































.jpg)











.jpg)
.jpg)
.jpg)

.jpg)
.jpg)
.jpg)

.jpg)
.jpg)


0 comentarios :
Publicar un comentario