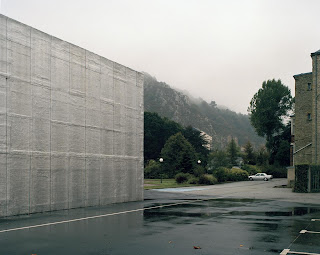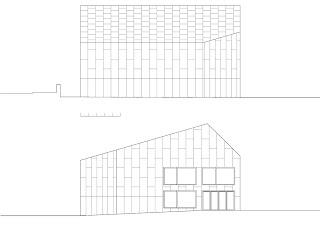Le Point du Jour Art center . Cherbourg
courtesy of Eric Lapierre Architecture . photos: Paola Salerno . Hélène Binet
Le Point du Jour art center, fully dedicated to photography, is an attempt to build cultural amenities without money. It is a kind of look into the architecture of a future Europe that would have gained a new sobriety and meaning through the loss of the economic leadership. A primitive hut for the 21st century.
A new building has to express the quality of its surroundings, whatever they are, on one hand, and to renew them by its presence, on the other hand : to transform a situation by giving it a new meaning. To achieve this goal the building is built in concrete with outer insulation and wrapped in a poor and cheap material, which is normally used to make waterproof out of sight flat roofs : sheets of asphalt protected by a thin layer of aluminum. Through this architectonic identity, the building gets a direct link with surrounding ones – amongst them a Mac Donald’s restaurant and other commercial boxes typical of along-the-road architecture – all built in non permanent materials.
This materiality allows the building to find naturally its proper place in these outskirts, and makes it visible with its shinny look that reflects the ever changing color of this sea side city. At the same time abstract and very concrete, the art center gets a strong and discrete presence.
The inner space is made of rooms that divide it without any corridor. All materials are raw, without any transformation : tar on the ground floor to make it perceptible that exhibitions are free, because it is a public building that gets the same floor material as the pavement in front of it, plywood, concrete. It is plasterboard free construction, as plasterboard has been created to be used by badly payed workers without « savoir faire » and not allow beautiful, simple and solid detailing.
Perceived from the road, the building is a kind of small warehouse ; from the art school garden in which it is settled it looks like a big house : it addresses different contexts with a single and unitarian form.
Its main materials – waterproof on facade, tar on ground floor – are decontextualised in order to be perceived in a different way, with the strange feeling to discover things that one already knows, in an analogous way to the photographer that creates an image by taking it out of its context, to make the perception of reality stronger.
A book about the building is available : it includes a free cd of improvised music played in the building : ericlapierre@ericlapierre.com
Area : 600 m2
Cost : 991 000 €HT
Year : 2008
Address : 107, avenue de Paris
50100 Cherbourg-Octeville. France
Client : Ville de Cherbourg-Octeville
Architect : Éric Lapierre Architecture
Team :
Éric Lapierre Architecture (Yon Chau, Amélie Evrard, Inbum Kim, Eric Lapierre, Guillaume Ramillien).
Batiserf, structure (Pierre-Olivier Cayla, Philippe Clément).
Bureau Michel Forgue, cost estimation (Aybival Avinal, Michel Forgue).
 |
| © Paola Salerno |
courtesy of Eric Lapierre Architecture . photos: Paola Salerno . Hélène Binet
Le Point du Jour art center, fully dedicated to photography, is an attempt to build cultural amenities without money. It is a kind of look into the architecture of a future Europe that would have gained a new sobriety and meaning through the loss of the economic leadership. A primitive hut for the 21st century.
 |
| © Hélène Binet |
 |
| © Hélène Binet |
 |
| © Hélène Binet |
 |
| © Hélène Binet |
 |
| © Paola Salerno |
 |
| © Hélène Binet |
 |
| © Paola Salerno |
 |
| © Hélène Binet |
 |
| © Paola Salerno |
 |
| © Paola Salerno |
A new building has to express the quality of its surroundings, whatever they are, on one hand, and to renew them by its presence, on the other hand : to transform a situation by giving it a new meaning. To achieve this goal the building is built in concrete with outer insulation and wrapped in a poor and cheap material, which is normally used to make waterproof out of sight flat roofs : sheets of asphalt protected by a thin layer of aluminum. Through this architectonic identity, the building gets a direct link with surrounding ones – amongst them a Mac Donald’s restaurant and other commercial boxes typical of along-the-road architecture – all built in non permanent materials.
This materiality allows the building to find naturally its proper place in these outskirts, and makes it visible with its shinny look that reflects the ever changing color of this sea side city. At the same time abstract and very concrete, the art center gets a strong and discrete presence.
The inner space is made of rooms that divide it without any corridor. All materials are raw, without any transformation : tar on the ground floor to make it perceptible that exhibitions are free, because it is a public building that gets the same floor material as the pavement in front of it, plywood, concrete. It is plasterboard free construction, as plasterboard has been created to be used by badly payed workers without « savoir faire » and not allow beautiful, simple and solid detailing.
Perceived from the road, the building is a kind of small warehouse ; from the art school garden in which it is settled it looks like a big house : it addresses different contexts with a single and unitarian form.
Its main materials – waterproof on facade, tar on ground floor – are decontextualised in order to be perceived in a different way, with the strange feeling to discover things that one already knows, in an analogous way to the photographer that creates an image by taking it out of its context, to make the perception of reality stronger.
A book about the building is available : it includes a free cd of improvised music played in the building : ericlapierre@ericlapierre.com
Area : 600 m2
Cost : 991 000 €HT
Year : 2008
Address : 107, avenue de Paris
50100 Cherbourg-Octeville. France
Client : Ville de Cherbourg-Octeville
Architect : Éric Lapierre Architecture
Team :
Éric Lapierre Architecture (Yon Chau, Amélie Evrard, Inbum Kim, Eric Lapierre, Guillaume Ramillien).
Batiserf, structure (Pierre-Olivier Cayla, Philippe Clément).
Bureau Michel Forgue, cost estimation (Aybival Avinal, Michel Forgue).









.jpg)











.jpg)
.jpg)
.jpg)

.jpg)
.jpg)
.jpg)

.jpg)
.jpg)


0 comentarios :
Publicar un comentario