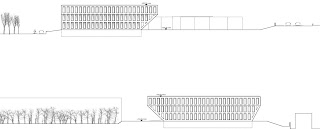AET headquarters . Monte Carasso
Dario Franchini
The competition had the goal to create a new representative building for AET, architecturally
avant-garde and sustainable, analyzing the future need of the urban area. The project foresaw
in two phases: the first with a 3 floors administrative building of 2’000 sqm and a second with a
tower of 15’000 cubic meter.

For the past 30 years on plot there were made several constructions, in this competition we see the unique opportunity to give an united image of the administrative quarter. The project foresee two buildings: The first with its three floors completes the alignment of the existing buildings, and fits with the surrounding context . The second will be the future tower, related to the regional scale (Highway, river, valley).
The shape of the building was made using ecological and sustainable criteria:
Sunscreen: we wanted the building to shade itself with his shape: so every floor on the south facades decrease from the top to the bottom with an inclination of 67° (that is the maximum position of the sun in Monte Carasso on the 22nd of June). Instead all the north facades are flat. To avoid huge cantilevers, the structure follows the inclination of the facades.
The decreasing of the volume also allows to reduce the footprints of the building, increasing the permeable surface of the plot. The basement of the building has only the 18 % of the total volume (very efficient for its cost).
The ratio between the structure and the glass it’s calculated to reach a coefficient of Av/Ae near to the 30% which is the perfect ratio between light and heat recovery
Architect: DF - Dario Franchini (www.d-f.ch)
Client: Azienda Elettrica Ticinese (www.aet.ch)
Location: Monte Carasso (TI-Switzerland)
Project Year: 2011
Site Area: 28’750 sqm
Project Area: 2’000 sqm
Cost: 14’000’000 $
Dario Franchini
The competition had the goal to create a new representative building for AET, architecturally
avant-garde and sustainable, analyzing the future need of the urban area. The project foresaw
in two phases: the first with a 3 floors administrative building of 2’000 sqm and a second with a
tower of 15’000 cubic meter.

For the past 30 years on plot there were made several constructions, in this competition we see the unique opportunity to give an united image of the administrative quarter. The project foresee two buildings: The first with its three floors completes the alignment of the existing buildings, and fits with the surrounding context . The second will be the future tower, related to the regional scale (Highway, river, valley).
The shape of the building was made using ecological and sustainable criteria:
Sunscreen: we wanted the building to shade itself with his shape: so every floor on the south facades decrease from the top to the bottom with an inclination of 67° (that is the maximum position of the sun in Monte Carasso on the 22nd of June). Instead all the north facades are flat. To avoid huge cantilevers, the structure follows the inclination of the facades.
The decreasing of the volume also allows to reduce the footprints of the building, increasing the permeable surface of the plot. The basement of the building has only the 18 % of the total volume (very efficient for its cost).
The ratio between the structure and the glass it’s calculated to reach a coefficient of Av/Ae near to the 30% which is the perfect ratio between light and heat recovery
Architect: DF - Dario Franchini (www.d-f.ch)
Client: Azienda Elettrica Ticinese (www.aet.ch)
Location: Monte Carasso (TI-Switzerland)
Project Year: 2011
Site Area: 28’750 sqm
Project Area: 2’000 sqm
Cost: 14’000’000 $















.jpg)











.jpg)
.jpg)
.jpg)

.jpg)
.jpg)
.jpg)

.jpg)
.jpg)


0 comentarios :
Publicar un comentario