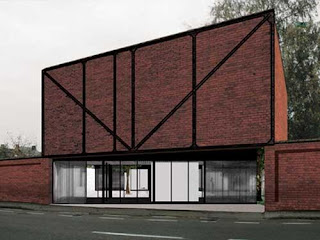2semesters 150entradas 150posts 2semestres
Multiplies . Tielt
OFFICE Kersten Geers David Van Severen . photos: © Bas Princen . © HJ Imhoff . © Multiplies
The party walls of a lot in Tielt are raised to their maximum height.
On the side toward the street the elevated wall forms a wide entrance. Within this frame stand two identical buildings, mirror images opposite one another, thus defining an inner courtyard. The block on the street side contains a store and reception area; the block at the back of the lot contains the less public section, the logistics spaces. The twin buildings are constructed as matter-of-factly as possible out of the typical range of industrial techniques and materials. The structure consists of thin steel columns and beams, and steel deck floors. Both are clad with a pronounced curtain façade, partly filled in by glass, partly by polycarbonate panels. The courtyard defined by the two volumes functions as a parking and entrance zone.. The remaining space between the footprint of the buildings and the lot lines becomes a whimsical garden, as a complement to their regularity.
Location: Tielt, BE
Year: 2008–2010
Budget: EUR 500 000
Surface: 450 m²
OFFICE Kersten Geers David Van Severen . photos: © Bas Princen . © HJ Imhoff . © Multiplies
The party walls of a lot in Tielt are raised to their maximum height.
On the side toward the street the elevated wall forms a wide entrance. Within this frame stand two identical buildings, mirror images opposite one another, thus defining an inner courtyard. The block on the street side contains a store and reception area; the block at the back of the lot contains the less public section, the logistics spaces. The twin buildings are constructed as matter-of-factly as possible out of the typical range of industrial techniques and materials. The structure consists of thin steel columns and beams, and steel deck floors. Both are clad with a pronounced curtain façade, partly filled in by glass, partly by polycarbonate panels. The courtyard defined by the two volumes functions as a parking and entrance zone.. The remaining space between the footprint of the buildings and the lot lines becomes a whimsical garden, as a complement to their regularity.
Location: Tielt, BE
Year: 2008–2010
Budget: EUR 500 000
Surface: 450 m²












.png)
.png)
.png)




.jpg)











.jpg)
.jpg)
.jpg)

.jpg)
.jpg)
.jpg)

.jpg)
.jpg)


0 comentarios :
Publicar un comentario