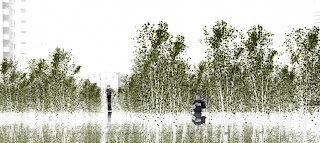Shinjuku Gardens . Tokyo
source: courtesy of cheungvogl
In the feudal eras, the creation of parks and gardens [not necessarily intended as public spaces] was out ruled by the authoritarian master and urban planning of the imperial leadership [as in many long-time historical developed nowadays metropolises, such as Paris, London and Berlin]. Today’s democratic systems, respecting private property and development, are literally incapable to create further green spaces [green lungs] in the inner city’s boundaries, regarding land ownership and cost.

Shinjuku Gardens’ social, environmental and urban contribution is solely based on economical profit, enabling contribution in the frame of investment. Regarding the prices for sheltered parking space in the inner city of Tokyo, the construction cost of a 2 storey car park, replacing an open car park, by doubling the amount of parking lots even satisfies the economical interest for profit within a temporary timeframe of several years. Considering the relatively tightness of space, ramps are replaces by elevators – within 2 storeys circulation feasible and less cost-effective than a double or triple-car-parking-systems, totally depending on lot-based car-lifting. Even by doubling the amount of parking spaces over two levels, the ground area is reduced by one fifths, thanks to a more effective layout, providing more free/green space allowing infiltration of rain water.
The cladding of the structure is cost-effectively replaced by wide balustrades, providing the ground for grass to grow to cover the inner use to the outside, creating “green walls”, enriching the neighbourhood’s environment with vertical fields of grass, instead of the common view on parking cars. The top of the structure provides the actual new “Shinjuku Garden”, a green space, publicly accessed - a green oasis above the car-dedicated facility.
Inside the car park Street art is exhibited, making use of the structure as blank canvases for young artists. The museum-like approach, which is still close to the subject, shows the potential of everyday environment to be an enriching and inspiring experience. To take this experience ahead, the common car park lighting is replaced by neon-light installations.
In essence of research, study and planning the design suggests regulations [subsequent to Tadao Ando's Initiative on “Hyogo Green Network”], which consider economical aspects, as they demand re-contributions to society and urban context in form of a trade-back from a car-depending infrastructure as a form of compensation to the effected environment.
In the feudal eras, the creation of parks and gardens [not necessarily intended as public spaces] was out ruled by the authoritarian master and urban planning of the imperial leadership [as in many long-time historical developed nowadays metropolises, such as Paris, London and Berlin]. Today’s democratic systems, respecting private property and development, are literally incapable to create further green spaces [green lungs] in the inner city’s boundaries, regarding land ownership and cost.
existing
proposal

Shinjuku Gardens’ social, environmental and urban contribution is solely based on economical profit, enabling contribution in the frame of investment. Regarding the prices for sheltered parking space in the inner city of Tokyo, the construction cost of a 2 storey car park, replacing an open car park, by doubling the amount of parking lots even satisfies the economical interest for profit within a temporary timeframe of several years. Considering the relatively tightness of space, ramps are replaces by elevators – within 2 storeys circulation feasible and less cost-effective than a double or triple-car-parking-systems, totally depending on lot-based car-lifting. Even by doubling the amount of parking spaces over two levels, the ground area is reduced by one fifths, thanks to a more effective layout, providing more free/green space allowing infiltration of rain water.
The cladding of the structure is cost-effectively replaced by wide balustrades, providing the ground for grass to grow to cover the inner use to the outside, creating “green walls”, enriching the neighbourhood’s environment with vertical fields of grass, instead of the common view on parking cars. The top of the structure provides the actual new “Shinjuku Garden”, a green space, publicly accessed - a green oasis above the car-dedicated facility.
Inside the car park Street art is exhibited, making use of the structure as blank canvases for young artists. The museum-like approach, which is still close to the subject, shows the potential of everyday environment to be an enriching and inspiring experience. To take this experience ahead, the common car park lighting is replaced by neon-light installations.
In essence of research, study and planning the design suggests regulations [subsequent to Tadao Ando's Initiative on “Hyogo Green Network”], which consider economical aspects, as they demand re-contributions to society and urban context in form of a trade-back from a car-depending infrastructure as a form of compensation to the effected environment.


















.jpg)









.jpg)
.jpg)
.jpg)

.jpg)
.jpg)
.jpg)

.jpg)
.jpg)


0 comentarios :
Publicar un comentario