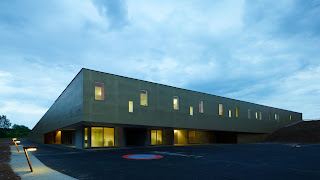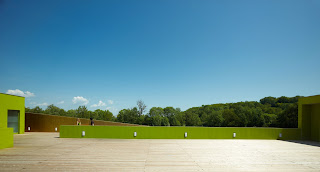HOUSE FOR DISABLED . Mattaincourt
Dominique Coulon et Associes . photos: © Eugeni PONS
Located at the approach to the town of Mattaincourt, the new medico-social establishment (Maison d'Accueil Spécialisé - MAS) blends into the landscape, merging with the topography of the surrounding area. It preserves the landscape. Its roof, onto which the local meadowland extends, contributes to the building?s integration.
From the road, the disposition of the building hints at the hollows of the large inner garden and the collective terrace that opens onto the landscape. The rooms are organized in the periphery of the building and around the inner gardens. Each room has double exposure openings, in on side the patios, in the other side the landscape; the natural light and natural ventilation during the summer are assured. The rooms are only connected to the corridors by their door. All its other openings connect with nature. Each room detaches itself from the institution to form a personal space - the home of its inhabitant.
TYPE OF PROJECT
House for déficient persons (40 beds)
CLIENT
Ravenel Hospital in Mirecourt (88)
TEAM
Dominique Coulon& Associés, Architectes
Dominique COULON, Architecte
Steve Letho Duclos, Project Director
Benjamin Rocchi, Sarah Brebbia, Olivier Nicollas, Project Architects
BATISERF : Structural Engineer: Philippe CLEMENT
Agence Fabrice Micallef, (architect on the construction site)
G. Jost, Mechanical Engineer
E3 Economie, Cost calculation
PROGRAM
40 beds, administration, restaurant
SURFACE AREA
2300 m2 SHON
COST
4 700 000 euros H.T
CALENDAR:
Competition : september 2004
Studies : june 2007 to january 2008
Construction: june 2008 to february 2010
PHOTOGRAPHS
Eugeni PONS
Dominique Coulon et Associes . photos: © Eugeni PONS
Located at the approach to the town of Mattaincourt, the new medico-social establishment (Maison d'Accueil Spécialisé - MAS) blends into the landscape, merging with the topography of the surrounding area. It preserves the landscape. Its roof, onto which the local meadowland extends, contributes to the building?s integration.
From the road, the disposition of the building hints at the hollows of the large inner garden and the collective terrace that opens onto the landscape. The rooms are organized in the periphery of the building and around the inner gardens. Each room has double exposure openings, in on side the patios, in the other side the landscape; the natural light and natural ventilation during the summer are assured. The rooms are only connected to the corridors by their door. All its other openings connect with nature. Each room detaches itself from the institution to form a personal space - the home of its inhabitant.
TYPE OF PROJECT
House for déficient persons (40 beds)
CLIENT
Ravenel Hospital in Mirecourt (88)
TEAM
Dominique Coulon& Associés, Architectes
Dominique COULON, Architecte
Steve Letho Duclos, Project Director
Benjamin Rocchi, Sarah Brebbia, Olivier Nicollas, Project Architects
BATISERF : Structural Engineer: Philippe CLEMENT
Agence Fabrice Micallef, (architect on the construction site)
G. Jost, Mechanical Engineer
E3 Economie, Cost calculation
PROGRAM
40 beds, administration, restaurant
SURFACE AREA
2300 m2 SHON
COST
4 700 000 euros H.T
CALENDAR:
Competition : september 2004
Studies : june 2007 to january 2008
Construction: june 2008 to february 2010
PHOTOGRAPHS
Eugeni PONS






























.jpg)











.jpg)
.jpg)
.jpg)

.jpg)
.jpg)
.jpg)

.jpg)
.jpg)


0 comentarios :
Publicar un comentario