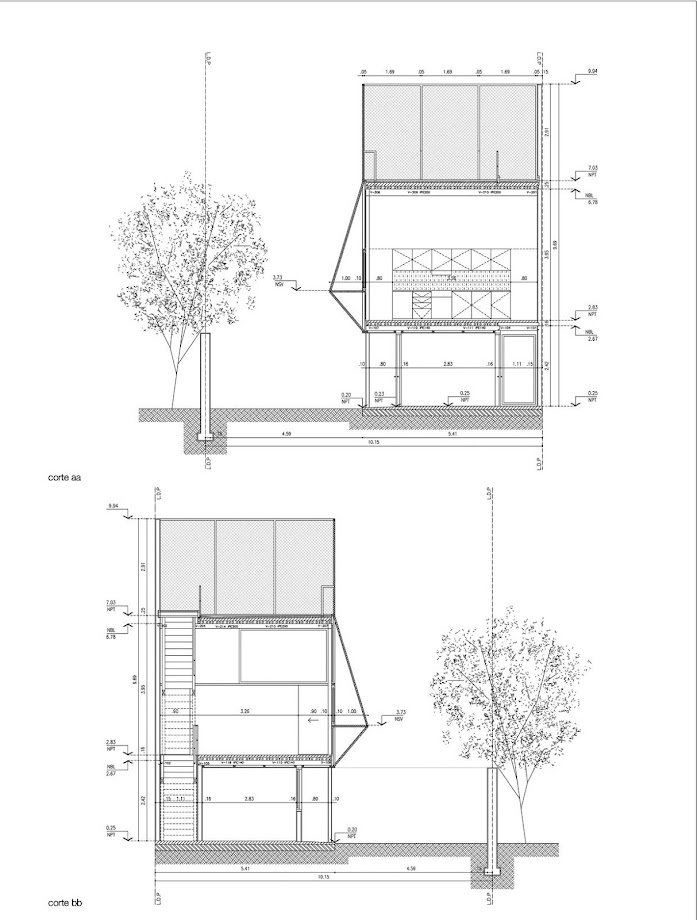Adamo-Faiden . photos: © Cristobal Palma . + dezeen
The house is located in Villa Adelina, a neighborhood in the north area of buenos aires where great commerce, industries and housing
coexist.
The construction is close to the street in a lot where a fabricated house already occupies the central area of it. The characteristics of the
buildings nearby, determine the position of the new house. An industrial building generates towards one side a divide wall of 10 meters of
height, that is used to structure lengthwise the house while orientating all the interior spaces towards the garden of the opposite field.
A metal tray runs along all the structure length, becoming a shell for a new vegetation that gazed from inside seems to merge with the
neighbouring garden.






















.jpg)











.jpg)
.jpg)
.jpg)

.jpg)
.jpg)
.jpg)

.jpg)
.jpg)


0 comentarios :
Publicar un comentario