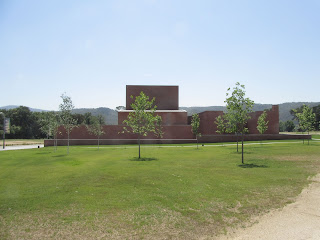Public Auditorium . Llinars del Vallès
© Ajuntament de Llinars del Vallès
Álvaro Siza . Aresta arquitectura . + GOP
The Llinars Auditorium is part of a public investment in cultural facilities. The building consists of two volumes, one for the auditorium with a capacity of 300 seats and another where are located the offices and the technical area. The volume detonated to the auditorium has three floors. In floor -1 is located the technical area and the reservoir, at level 0, is the auditorium and in floor 0 is located a scenic cabin. The second volume has two floors, the first is destined to dressing rooms, rehearsal room and a warehouse and floor areas and intended for technical and office.
© Ajuntament de Llinars del Vallès
Álvaro Siza . Aresta arquitectura . + GOP
The Llinars Auditorium is part of a public investment in cultural facilities. The building consists of two volumes, one for the auditorium with a capacity of 300 seats and another where are located the offices and the technical area. The volume detonated to the auditorium has three floors. In floor -1 is located the technical area and the reservoir, at level 0, is the auditorium and in floor 0 is located a scenic cabin. The second volume has two floors, the first is destined to dressing rooms, rehearsal room and a warehouse and floor areas and intended for technical and office.







































.jpg)











.jpg)
.jpg)
.jpg)

.jpg)
.jpg)
.jpg)

.jpg)
.jpg)


0 comentarios :
Publicar un comentario