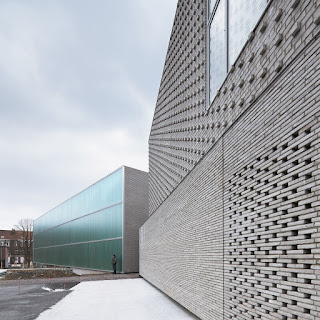Multi-purpose sports hall . Mouvaux
deAlzua+ . photos: © Sergio Grazia
The project is located in the city of Mouvaux in the north of France. The multi-activities indoor hall is revealed by an imbrication of volumes. Each volume represents a specific function : the first one, on the entrance square, hosts the gymnastic room, overhung by a second volume occupied by the dance hall. The third volume, opened on the other side of the city, shows the most impressive part of the program : the multisport hall. This strong volumetric expression is sublimated by a subtle treatment of the facades. The facades highlight the volumes. Each aims to express their own identity by the way the materials are implemented.
The dance hall is dressed with a brick moucharabieh that leaves a subtle play of movements on the outside and creates, inside the room, a light filter subdued and intimate.
The gymnastics volume, which covers the one dedicated to dance, is covered with a coat of brick implemented in order to catch the light and invite passers-by to look up. This largely closed volume is perforated with free and targeted openings, creating a dynamic relationship with the various environments present in the urban context in which the multi activity hall sets up.
The third volume in the back is materialized by a glass façade at the ground level and surmounted by a large volume of u-glass, offering a double dialogue. From the inside, the filter created by the u-glass offers an interesting play of shadows with the surrounding trees and the life of the city. From the outside, this opalescent glass reveals the life inside the room. The part of clear glass on the ground floor allows passersby to sit in the stands integrated into the vegetation.
Nested between these volumes, is a space in the extension of the public space. This public area is dedicated to all the users of the building and the spectators. It brings together the circulation, distributes the entire program and hosts the club house of the multisport complex. The materiality variations in this project reveal the importance of playing with scales and mark a sequencing of the program.
It seeks to express the dual identity of the site: on the square side, a work on the modesty and subtlety and on the garden side a play with translucency. Our work was motivated by the intention to give a strong identity to the multi-activity hall and to Mouvaux’s citycentre.
The project has been designed in order to respect the existing context and with the conscious that an innovation in the space would serve the new urban dynamic, coherent and fully alive.
deAlzua+
Design Team:
Ophélie Chassin, Charlotte Dambrine, Angélique Sternheim, Vincent Vaulot
deAlzua+ . photos: © Sergio Grazia
The project is located in the city of Mouvaux in the north of France. The multi-activities indoor hall is revealed by an imbrication of volumes. Each volume represents a specific function : the first one, on the entrance square, hosts the gymnastic room, overhung by a second volume occupied by the dance hall. The third volume, opened on the other side of the city, shows the most impressive part of the program : the multisport hall. This strong volumetric expression is sublimated by a subtle treatment of the facades. The facades highlight the volumes. Each aims to express their own identity by the way the materials are implemented.
The dance hall is dressed with a brick moucharabieh that leaves a subtle play of movements on the outside and creates, inside the room, a light filter subdued and intimate.
The gymnastics volume, which covers the one dedicated to dance, is covered with a coat of brick implemented in order to catch the light and invite passers-by to look up. This largely closed volume is perforated with free and targeted openings, creating a dynamic relationship with the various environments present in the urban context in which the multi activity hall sets up.
The third volume in the back is materialized by a glass façade at the ground level and surmounted by a large volume of u-glass, offering a double dialogue. From the inside, the filter created by the u-glass offers an interesting play of shadows with the surrounding trees and the life of the city. From the outside, this opalescent glass reveals the life inside the room. The part of clear glass on the ground floor allows passersby to sit in the stands integrated into the vegetation.
Nested between these volumes, is a space in the extension of the public space. This public area is dedicated to all the users of the building and the spectators. It brings together the circulation, distributes the entire program and hosts the club house of the multisport complex. The materiality variations in this project reveal the importance of playing with scales and mark a sequencing of the program.
It seeks to express the dual identity of the site: on the square side, a work on the modesty and subtlety and on the garden side a play with translucency. Our work was motivated by the intention to give a strong identity to the multi-activity hall and to Mouvaux’s citycentre.
The project has been designed in order to respect the existing context and with the conscious that an innovation in the space would serve the new urban dynamic, coherent and fully alive.
deAlzua+
Design Team:
Ophélie Chassin, Charlotte Dambrine, Angélique Sternheim, Vincent Vaulot
















.jpg)











.jpg)
.jpg)
.jpg)

.jpg)
.jpg)
.jpg)

.jpg)
.jpg)


0 comentarios :
Publicar un comentario