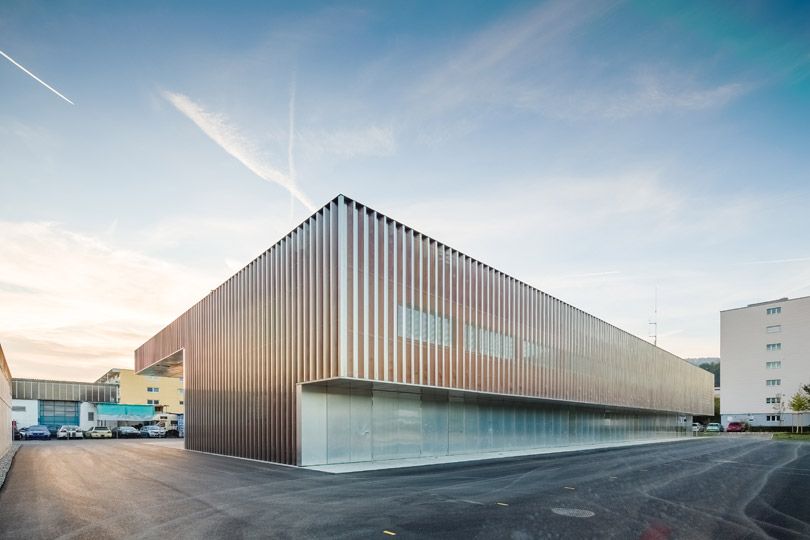new fire station . Pratteln
Berrel Berrel Kräutler Architekten . photos: © Radek_Brunecky
Developed after winning an architectural competition in 2010, the new fire station in Pratteln was completed in October 2013, after nearly one year of construction. The flat new building is located in the town’s western periphery, where residential and commercial areas overlap. Like the appropriate component, the latest addition to this loose network of heterogenous blocks integrates well into the surrounding greenery.
The simple but efficient internal organization sets the tone for its outward appearance. The incorporation of two different functional facilities creates a pleasing architectural dialog in the design. The parking garage opens its facade to the outside, and is contained within an angular two story structure. On the ground floor of this core part of the building, the most important facilities for delivering emergency services are directly accessible from outside. The upper part contains offices, the control room, and a large meeting room. Two staircases, on the northern and southern sides of the building, provide access to the upstairs rooms. Nearly symmetrically located, the upper story features a long skylit corridor, which provides a view down, upon the parking hall. Vertically aligned and regular perforated metallic elements drape the facade of the building like a shimmering curtain. Window openings are shifted to the inner part of the facade and seam diffusely veiled. The industrial feel of neighboring buildings heavily influenced the choice of the used materials. The huge glass facade offers visibility into the inside of the building. The stark, smoldering red of the station’s interior clashes vigorously with the bright metal of the outer facade – a strong visual signal that presages its purpose and underscores its utility. Besides an intensive planning of organisational and process oriented resolutions, a cost-effective realisation was a decision of great significance. Through the usage of raw, unprocessed materials, it was possible to preserve and even highlight the desired industrial character of the building – without exceeding a tight budget.
Berrel Berrel Kräutler Architekten . photos: © Radek_Brunecky
Developed after winning an architectural competition in 2010, the new fire station in Pratteln was completed in October 2013, after nearly one year of construction. The flat new building is located in the town’s western periphery, where residential and commercial areas overlap. Like the appropriate component, the latest addition to this loose network of heterogenous blocks integrates well into the surrounding greenery.
The simple but efficient internal organization sets the tone for its outward appearance. The incorporation of two different functional facilities creates a pleasing architectural dialog in the design. The parking garage opens its facade to the outside, and is contained within an angular two story structure. On the ground floor of this core part of the building, the most important facilities for delivering emergency services are directly accessible from outside. The upper part contains offices, the control room, and a large meeting room. Two staircases, on the northern and southern sides of the building, provide access to the upstairs rooms. Nearly symmetrically located, the upper story features a long skylit corridor, which provides a view down, upon the parking hall. Vertically aligned and regular perforated metallic elements drape the facade of the building like a shimmering curtain. Window openings are shifted to the inner part of the facade and seam diffusely veiled. The industrial feel of neighboring buildings heavily influenced the choice of the used materials. The huge glass facade offers visibility into the inside of the building. The stark, smoldering red of the station’s interior clashes vigorously with the bright metal of the outer facade – a strong visual signal that presages its purpose and underscores its utility. Besides an intensive planning of organisational and process oriented resolutions, a cost-effective realisation was a decision of great significance. Through the usage of raw, unprocessed materials, it was possible to preserve and even highlight the desired industrial character of the building – without exceeding a tight budget.





















.jpg)











.jpg)
.jpg)
.jpg)

.jpg)
.jpg)
.jpg)

.jpg)
.jpg)


0 comentarios :
Publicar un comentario