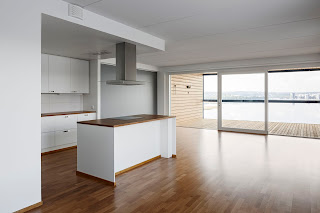Maailmanpylväs Tower . Jyväskylä
JKMM Architects . photos: © Tuomas Uusheimo
Maailmanpylväs Tower is the first of the three planned towers at the tip of the peninsula.
The site is about two kilometres from the city centre, across Lake Päijänne. The buildings will be part of the housing fair in Äijälänranta in the summer of 2014, and the first one will be completed for that event.
The architecture consists of prefabricated black and white façade elements. In the white parts the seams of the elements are left exposed and exaggerated by excessive cut grooves within, extending across multiple floors, thus using the nature of pre-fabrication as a theme.
The deep, cantilevered balconies on the upper floors are covered in wood, giving character to the façade facing the lake.
JYVÄSKYLÄ MAAILMANPYLVÄS (Jyväskylä World Tower)
Competition 1st prize
Location Jyväskylä, Finland
Status Under construction
Program 13 200 m2
Client YIT Rakennus Oy
JKMM Architects . photos: © Tuomas Uusheimo
Maailmanpylväs Tower is the first of the three planned towers at the tip of the peninsula.
The site is about two kilometres from the city centre, across Lake Päijänne. The buildings will be part of the housing fair in Äijälänranta in the summer of 2014, and the first one will be completed for that event.
The architecture consists of prefabricated black and white façade elements. In the white parts the seams of the elements are left exposed and exaggerated by excessive cut grooves within, extending across multiple floors, thus using the nature of pre-fabrication as a theme.
The deep, cantilevered balconies on the upper floors are covered in wood, giving character to the façade facing the lake.
JYVÄSKYLÄ MAAILMANPYLVÄS (Jyväskylä World Tower)
Competition 1st prize
Location Jyväskylä, Finland
Status Under construction
Program 13 200 m2
Client YIT Rakennus Oy























.jpg)











.jpg)
.jpg)
.jpg)

.jpg)
.jpg)
.jpg)

.jpg)
.jpg)


0 comentarios :
Publicar un comentario