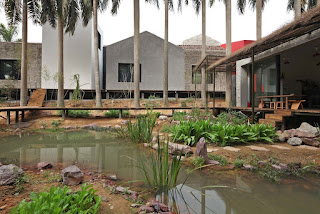Mirrored Gardens . Guangzhou
Sou Fujimoto Architects . photos: © Zeng Han . + Vitamin Creative Space
Inspired by the natural and traditional character of the surrounding villages, the project seeks to merge in its environment. In order to minimize the impact of the building on the site, the program is broken down into several small buildings that create a village like ensemble.
© Zeng Han Luo Xianglin, Chen Shengming
© Zeng Han Luo Xianglin, Chen Shengming
© Zeng Han Luo Xianglin, Chen Shengming
Study models:
The use of local materials, as well as the reuse of materials from the existing warehouse (like old roof tiles and Qing grey bricks), contribute to integrate the project in the site.
The main questions driving this project are :
How can art and agriculture complement each other?
Can we create a project between landscape and architecture?
How can the project fit naturally in this rural context?
Sou Fujimoto Architects
Based on research of contemporary living conditions, local history and the actual experience of our daily existence, ‘Mirrored Gardens’ attempts to construct a ‘field’. Here, contemporary art practice, quotidian life and a kind of farming-oriented life practice, meet and overlap with each other.
As a constructed ‘nature’, ‘Mirrored Gardens’ provides a nurture ground for germination and practicing the creative diversity,which may encourage us to learn the energy that allow us to sense and connect with the system of the universe through our daily contact. It will constantly investigate how art can become a dynamic media that enhances the transformation between different ideas, materials forms and time-space dimensions—the spatial form of ‘Mirrored Gardens’ reflects the processes and results of the interactions of these fluid ideas, practices and energies.
Here, the time process of human creative activities becomes the essential element with which to form space. What man and nature create through time will always give life to the space, which will then be given back to us as rich nutrients for life.
Architectural Design: Sou Fujimoto Architects
Consultant: Yu Yanrui
Design team:
Sou Fujimoto, Naganobu Matsumura, Shintaro Honma, Aya Tatsuta, Shingei Katsu(ex), Sacha Favre (ex),Liu Yibei
Location, research and support: Quadrant Land, Guangzhou
Lighting system research and support: Yangdong Fitech Technology Co.,Ltd.
Textile research in collaboration with Kvadrat
Sou Fujimoto Architects . photos: © Zeng Han . + Vitamin Creative Space
Inspired by the natural and traditional character of the surrounding villages, the project seeks to merge in its environment. In order to minimize the impact of the building on the site, the program is broken down into several small buildings that create a village like ensemble.
© Zeng Han Luo Xianglin, Chen Shengming
© Zeng Han Luo Xianglin, Chen Shengming
© Zeng Han Luo Xianglin, Chen Shengming
Study models:
The use of local materials, as well as the reuse of materials from the existing warehouse (like old roof tiles and Qing grey bricks), contribute to integrate the project in the site.
The main questions driving this project are :
How can art and agriculture complement each other?
Can we create a project between landscape and architecture?
How can the project fit naturally in this rural context?
Sou Fujimoto Architects
Based on research of contemporary living conditions, local history and the actual experience of our daily existence, ‘Mirrored Gardens’ attempts to construct a ‘field’. Here, contemporary art practice, quotidian life and a kind of farming-oriented life practice, meet and overlap with each other.
As a constructed ‘nature’, ‘Mirrored Gardens’ provides a nurture ground for germination and practicing the creative diversity,which may encourage us to learn the energy that allow us to sense and connect with the system of the universe through our daily contact. It will constantly investigate how art can become a dynamic media that enhances the transformation between different ideas, materials forms and time-space dimensions—the spatial form of ‘Mirrored Gardens’ reflects the processes and results of the interactions of these fluid ideas, practices and energies.
Here, the time process of human creative activities becomes the essential element with which to form space. What man and nature create through time will always give life to the space, which will then be given back to us as rich nutrients for life.
Architectural Design: Sou Fujimoto Architects
Consultant: Yu Yanrui
Design team:
Sou Fujimoto, Naganobu Matsumura, Shintaro Honma, Aya Tatsuta, Shingei Katsu(ex), Sacha Favre (ex),Liu Yibei
Location, research and support: Quadrant Land, Guangzhou
Lighting system research and support: Yangdong Fitech Technology Co.,Ltd.
Textile research in collaboration with Kvadrat























.jpg)
.jpg)
.jpg)
.jpg)
.jpg)
.jpg)
.jpg)




.jpg)











.jpg)
.jpg)
.jpg)

.jpg)
.jpg)
.jpg)

.jpg)
.jpg)


0 comentarios :
Publicar un comentario