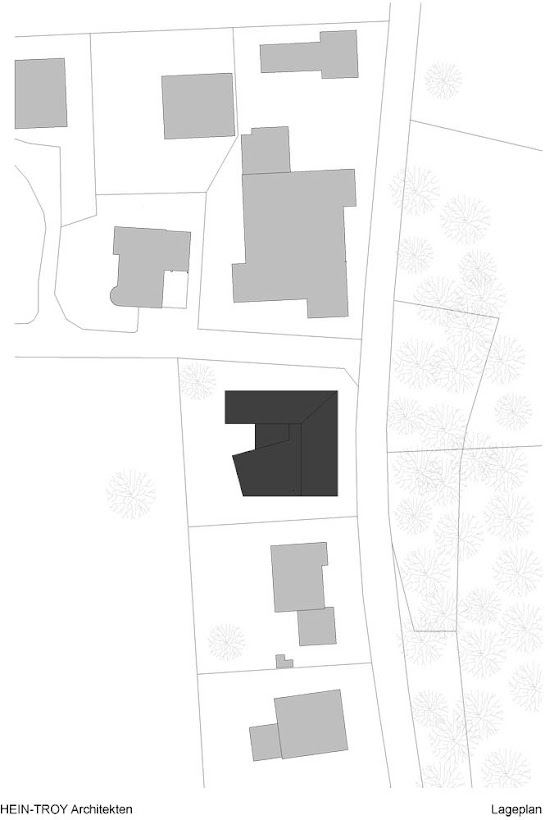2semesters 120entradas 120posts 2semestres
Family house K³ . Hörbranz
source: courtesy of HEIN-TROY ARCHITEKTEN . photos: Studio 22
A single family house from the 60s set the starting point for this project for two young families trying to realise there dream of an own home on the top of their parents house.
To keep all the garden area the architects designed two overhanging wooden structures each for one of the clients reaching up to 5 m toward the great view to the Lake Constance in the west.
The concept was generated to get two completely different flats – a maisonette and o loft one – each with private outdoor space and same living qualities so that the two twins could easily choose their personal flat.
The vertical flat uses a split level to create a high living room with a kitchen on the next level like a command bridge of a ship as the central element.
The horizontal flat deals with a number of rooms connected by floating facilities and multiple opportunities to live on a single level. The large loggia offers the best view and a protected exterior living room.
The parents stayed in there flat in the ground floor during the 12 months of construction. Therefore their house was completely isolated, got new windows and a wooden cover and became integrated in the new concept of a 3-family house with a lot of social advantages as a recreation room with a garden terrace, space for their bicycles, a lot of storage in the basement and even two guestrooms that they can share all together.
The structure was completely pre manufactured and set up in just two days. A few weeks later the facades with windows were already done and gave a good protection for the interior work over the winter time.
source: courtesy of HEIN-TROY ARCHITEKTEN . photos: Studio 22
A single family house from the 60s set the starting point for this project for two young families trying to realise there dream of an own home on the top of their parents house.
To keep all the garden area the architects designed two overhanging wooden structures each for one of the clients reaching up to 5 m toward the great view to the Lake Constance in the west.
The concept was generated to get two completely different flats – a maisonette and o loft one – each with private outdoor space and same living qualities so that the two twins could easily choose their personal flat.
The vertical flat uses a split level to create a high living room with a kitchen on the next level like a command bridge of a ship as the central element.
The horizontal flat deals with a number of rooms connected by floating facilities and multiple opportunities to live on a single level. The large loggia offers the best view and a protected exterior living room.
The parents stayed in there flat in the ground floor during the 12 months of construction. Therefore their house was completely isolated, got new windows and a wooden cover and became integrated in the new concept of a 3-family house with a lot of social advantages as a recreation room with a garden terrace, space for their bicycles, a lot of storage in the basement and even two guestrooms that they can share all together.
The structure was completely pre manufactured and set up in just two days. A few weeks later the facades with windows were already done and gave a good protection for the interior work over the winter time.
















.jpg)









.jpg)
.jpg)
.jpg)

.jpg)
.jpg)
.jpg)

.jpg)
.jpg)


0 comentarios :
Publicar un comentario