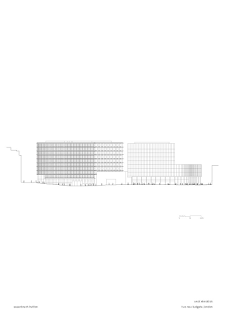New Ludgate . London
Sauerbruch Hutton . photos: © Jan Bitter . + archdaily
This 30 000 square metre building provides the City of London with a contextual addition of subtleyet distinctive character. Located opposite the Old Bailey and close to St Paul's Cathedral,it offers nine floors of highquality office space together with a restaurant and retail areas.
The unique figure of Two New Ludgate responds specifically to the characteristics of its City site. lt redefines the canyon-like space of Limeburner Lane with a full,curved torm that sweeps into a rounded bow to the north to resonate with the dome of the neighbouring Old Bailey,creating a distinctive address and entrance situation.A gentle concave curve to the east offers respectful space towards the Old Bailey that culminates in a small urban square to the south. Here a dramatic 12m wide and 40m tall elevation initiates a series of cranked façades that zigzag from east to west across the interior of the block.
Bands of glazing with fritted glass vertical louvres of varying polychromy combine with horizontal concrete fins to emphasise the form of the entire building.While the façade to Old Bailey and Limeburner Lane is overtly three-di mensional with a rhythm of paired louvres in triangular formation, the façade to the block interior is flat, even when the louvres are opened. A generous double-height entrance hall has a stone floor and coloured g ass clad columns. The upper floors offer flexible offices with large sweeps of space that are generally 11m deep. Two roof terraces give outstandi ng views towards the
Old Bailey in one direction and St Paul's Cathadral intha other.
Architects: Sauerbruch Hutton Architects
Location: London, UK
Sauerbruch Hutton . photos: © Jan Bitter . + archdaily
This 30 000 square metre building provides the City of London with a contextual addition of subtleyet distinctive character. Located opposite the Old Bailey and close to St Paul's Cathedral,it offers nine floors of highquality office space together with a restaurant and retail areas.
The unique figure of Two New Ludgate responds specifically to the characteristics of its City site. lt redefines the canyon-like space of Limeburner Lane with a full,curved torm that sweeps into a rounded bow to the north to resonate with the dome of the neighbouring Old Bailey,creating a distinctive address and entrance situation.A gentle concave curve to the east offers respectful space towards the Old Bailey that culminates in a small urban square to the south. Here a dramatic 12m wide and 40m tall elevation initiates a series of cranked façades that zigzag from east to west across the interior of the block.
Bands of glazing with fritted glass vertical louvres of varying polychromy combine with horizontal concrete fins to emphasise the form of the entire building.While the façade to Old Bailey and Limeburner Lane is overtly three-di mensional with a rhythm of paired louvres in triangular formation, the façade to the block interior is flat, even when the louvres are opened. A generous double-height entrance hall has a stone floor and coloured g ass clad columns. The upper floors offer flexible offices with large sweeps of space that are generally 11m deep. Two roof terraces give outstandi ng views towards the
Old Bailey in one direction and St Paul's Cathadral intha other.
Architects: Sauerbruch Hutton Architects
Location: London, UK























.jpg)









.jpg)
.jpg)
.jpg)

.jpg)
.jpg)
.jpg)

.jpg)
.jpg)


0 comentarios :
Publicar un comentario