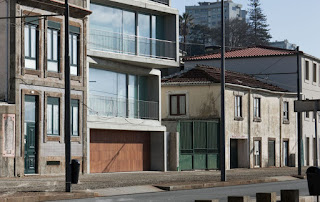Cantareira Building . Porto
photos: © Luis Ferreira Alves . + archdaily
The building highlights throughout its exterior design the usual overlap of the different plans that compose it.
This superposition of different levels is marked on the south and east elevations through an alternative and independent rotation of the four facade planes.
To avoid generating a continuous plane eastward, we propose a rotation of the plans causing a movement of volumes that we think overrides the rigid image of the gabled roof typology. This rotation also allows us to take advantage internally of the different views.
The development of the building follows the angle of the site to the east, "forcing" the torsion of the body to the north, reinforcing the diagonal separation of the volume through a vertical opening in the stairwell.
Architects: Eduardo Souto de Moura
Collaborators: António Sérgio Koch, Manuel Vasconcelos, Tiago Figueiredo
Location: Porto, Portugal
Project Year: 2013
photos: © Luis Ferreira Alves . + archdaily
The building highlights throughout its exterior design the usual overlap of the different plans that compose it.
This superposition of different levels is marked on the south and east elevations through an alternative and independent rotation of the four facade planes.
To avoid generating a continuous plane eastward, we propose a rotation of the plans causing a movement of volumes that we think overrides the rigid image of the gabled roof typology. This rotation also allows us to take advantage internally of the different views.
The development of the building follows the angle of the site to the east, "forcing" the torsion of the body to the north, reinforcing the diagonal separation of the volume through a vertical opening in the stairwell.
Architects: Eduardo Souto de Moura
Collaborators: António Sérgio Koch, Manuel Vasconcelos, Tiago Figueiredo
Location: Porto, Portugal
Project Year: 2013


















































.jpg)









.jpg)
.jpg)
.jpg)

.jpg)
.jpg)
.jpg)

.jpg)
.jpg)


0 comentarios :
Publicar un comentario